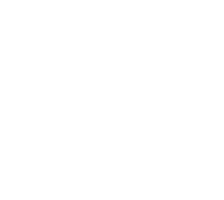By Dr Hennie de Clercq,
Executive Director, SAISC
Ask a fire chief in the US which type of burning multi-storey building he would rather send his men into – steel or concrete – and the answer will be steel. This sounds rather contra-intuitive: we all ‘know’ that concrete is safe in fire; it doesn’t even need fire protection like steel structures do. Could the views attributed to the fire chiefs be just an urban myth living among the steel people in America?
A paper in the UK publication The Structural Engineer of 7 October 2008 casts some light on the behaviour in fire of reinforced concrete structures, in particular post-tensioned flat slabs.
The paper starts by looking at historical data and refers to tests done as long ago as 1983 in which concrete slabs designed to last 120 minutes in a standard fire collapsed after as little as 40 minutes. Turning to actual fires in real buildings, the picture does not look any better for concrete structures; many have collapsed worldwide, and the failure tends to be brittle and instantaneous. (That’s where the firemen get scared.) A frequent reason for failure in real buildings was that the large horizontal expansion of slabs when heated caused the columns to fail.
The paper proceeds to report on a test carried out on a post-tensioned concrete slab in 2006. The technicalities of the test were as follows:
The slab was 250 mm deep, consisted of 45MPa concrete, and had plan dimensions of 8.5 x 3.6 m. The slab was longitudinally prestressed with four 15.7mm diameter bonded prestressing strands inside each of four ducts spaced at 1.2m centres, giving 16 strands in total. The slab was cured for 111 days before testing.
The slab was designed in accordance with the prescripts of the Concrete Society and the British code of practice for the design of concrete structures for an imposed load of 5kPa and a superimposed dead load of 0.85kPa. The design fire resistance of the slab was 120 minutes and the minimum cover to the underside of the strands was 40mm. To model the effect of restraint in a real structure the slab was partially restrained in the longitudinal direction. The slab was exposed to the standard 2 hour fire test.
Only 11 minutes after the test was started, spalling of the concrete on the soffit of the slab started and after 20 minutes sections of the post-tensioning ducts became visible. Where spalling had removed the cover to the ducts, the temperature in the ducts reached 920°C.
Vertical deflection of the slab was initially relatively steady at about 3mm per minute, reaching 180mm after 60 minutes. Then runaway deflection started and the slab collapsed at 66 minutes, which constitutes brittle failure.
The authors use typical academic language when they conclude: “There are obvious discrepancies between the fire data in BS 8110: Part 2 (which is essentially the same as the South African concrete design code) and tests carried out on continuous post tensioned prestressed slabs. This discrepancy is highlighted by the failure due to severe spalling of a restrained post-tensioned fire test specimen. The specimen achieved only 66 minute fire resistance against a design fire resistance of 2 hours.” and “A fundamental review of the basis of the current rules and a programme of fire testing of modern structural components is required to restore confidence in the behaviour of reinforced concrete structures.”
In other words, post-tensioned concrete slabs are, on the basis of the evidence presented in the paper, not necessarily safe under fire conditions, and a comprehensive research programme is required to establish how they can be built, how they should be built, to achieve a satisfactory level of fire resistance. Whether new structures of this type should be added to the presumably unsafe stock already in existence may be a bit of a moral dilemma.
How does structural steel compare with this? Well, the steel people recognised many years ago that steel can experience problems in fire and launched all manner of research programme to establish how steel can be protected. The result was that fire protection of steel was, if anything, over-specified. Research on the fire protection of steelwork continues unabated, but the emphasis now is on how to give the client a building that will meet the basic objectives of the building regulations as economically as possible. This constitutes a case where recognising your weaknesses and addressing them led to higher ground than just sweeping them under the carpet of public perception.






