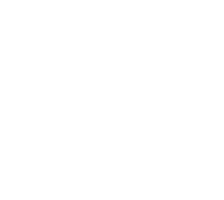One of the most overlooked factors that influence the aesthetic appearance and performance of cladding is alignment, firstly of the cladding to the supporting structure and secondly the supporting structure itself.
Other than the obvious visual appearance misalignment of the cladding to the structure generally manifests in a jagged edge where; roof cladding overhangs a gutter or side cladding overhangs masonry, connects to a flashing or the edge of the runout of bullnosed cladding. In addition it results in stepped bulges at the side lap joints within the curved portion of a bullnose which in turn impacts on the weatherproofing of the cladding. This type of misalignment presents weatherproofing difficulties at the interface with longitudinal flashings e.g. sidewall, apron and corner.
A factor having a considerable influence on the performance of modern cladding profiles is the misalignment of the supporting structure, be it of steel or timber. Modern profiles are manufactured from high tensile materials to much closer tolerances than the generic corrugated and box (trapezoidal) rib cladding and likewise require a higher degree of accuracy in the alignment of the supporting structure to achieve optimum levels of performance. Unfortunately the tolerances for the alignment of the supporting structure have not been updated since the 1960’s. SANS 2001-CS1(structural steelwork) only addresses the alignment of the frame as a whole i.e. columns and floor beams, roof steelwork and cladding rails are not mentioned whereas SANS 10234 (the manufacture and erection of timber trusses) allows a bow in purlins of the lesser of span/100 or 30mm.
The introduction of thin lightweight purlins and girts coupled with insufficient sag bars has seen an increase in the amount of twist within the span between trusses and rafters, this results in the top flange not being in the same plane as the cladding and causing kinks, misaligned fasteners plus induce fold lines and oil canning. Cladding rails out of plane to adjacent rails can produce similar results and on flat roofs ponding which will have a detrimental effect on the durability of the protective coating. Excessive lateral deflection of the rails in the plane of the cladding can inhibit the thermal movement of concealed-fix profiles. Cold formed sections that are rolled outside of tolerance (flanges not at 90° to web, bowed or twisted) will produce similar results.
It is imperative that the installation of cladding does not commence until all the sag bars have been installed and supporting structure fully aligned. A difficult task when all the float in the construction programme has been eroded by other trades.
Remember the cladding envelope will reflect al the humps and bumps of the underlying support structure.
Please visit our website www.samcra.co.za for other articles and papers on subjects pertaining to cladding.






