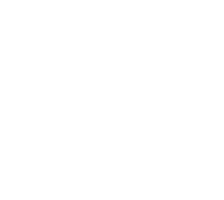Project Overview
This steel-framed residential project on the North Coast showcases the versatility of light steel construction. The team overcame challenges such as creating large, open-plan living spaces with soaring vaulted ceilings - a feat made possible by the inherent strength and design flexibility of steel. Innovative structural solutions, including pocket-holed wall attachments and web trusses, ensured the integrity of the expansive spans. The rapid construction timeline, efficient material delivery, and high-quality finishes further demonstrate the advantages of this modern building technique. This project serves as a testament to the transformative potential of steel in the premium residential sector.



