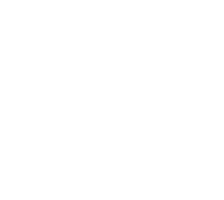The Southern African Institute of Steel Construction and the Department of Architecture at the University of the Free State continued their tradition of bringing a prominent international architect to South Africa each year.
Everybody with an interest in architecture, structural steelwork, and how steel can be used in innovative ways was invited to attend lectures by Friso van der Steen of Mecanoo (Netherlands), in Bloemfontein, Pretoria and Cape Town.
Friso van der Steen is project manager and senior architectural engineer at Mecanoo, and has extensive experience in historic preservation of historic landmarks and heritage buildings. He is involved in a broad range of cultural and theatre projects including the National Koahsiung Centre for the Arts in Taiwan with its massive and complex steel construction.
Together with Mecanoo’s Taiwan office Friso has conducted regular site visits to the National Koahsiung Centre to review construction progress, quality and sustainability.
The project showed all the best attributes of steel. Delegates and students were blown away by what was achieved and left the lectures with a fresh perspective and enthusiasm for their next steel project.
The National Kaohsiung Center for the Arts (Wei-Wu-Ying) symbolises the transformation of Kaohsiung, once a major international harbour, into a modern, diverse city with a rich cultural climate. Mecanoo designed the National Kaohsiung Center for the Arts (Wei-Wu-Ying), located on a former military terrain, as an integral part of the adjacent subtropical park to have a positive social impact on the residents of Kaohsiung whose population counts almost 3 million.
Inspired by the local Banyan trees with their iconic crowns, the vast, undulating structure is composed of a skin and roof, and connects an extensive range of functions. The curved steel structure was built in cooperation between a local and a Dutch shipbuilder. Underneath this roof is Banyan Plaza, a generous, sheltered public space. Residents can wander through here day and night, practice Tai Chi or stage street performances along walkways and in informal spaces.
An open-air theatre nestles on the roof where the structure curves to the ground, with the surrounding park forming the stage. Designed with the subtropical climate in mind, the open structure allows the wind to blow freely through Banyan Plaza. The seamless flow between interior and exterior creates opportunities for crossovers between formal and informal performances.
Different theatres such as the 2s000-seat concert hall and 2s250-seat opera hall are located in the five cores or ‘legs’ of the building where the structure meets the ground. The cores connect with one another via foyers in the roof and an underground service floor which houses the backstage area of each theatre.
From a structural engineering and steel fabrication point of view the support structure is comprised of thick walled structural tubes. The interior curved walls are fabricated from 6mm steel plate. A significant innovation was to use a ship builder for fabrication to achieve the complex geometry of the interior walls. Significant wind loads were accommodated by using special connecting rods with springs to reduce dynamic load transfer to the main skeleton. We recommend that you view the YouTube video on the link below do to justice to the complexity and ingenuity of the project.
Links






