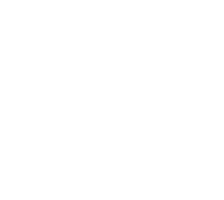Project Overview
The Mother of Mercy Shrine showcases the steel industry's ability to realise a striking architectural vision. Featuring a seven-sided flower-like design, the complex geometry presented significant fabrication and erection challenges. The team overcame these obstacles through innovative solutions, including circular hollow sections and a central scaffold tower system to support the self-supporting roof structure. The result is a remarkable building that integrates engineering ingenuity and design elegance. The use of steel was essential, allowing the team to shape the intricate structure and create a visually stunning centrepiece that exemplifies the capabilities of the steel construction industry.




